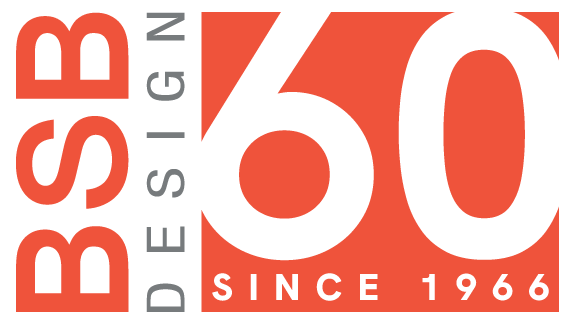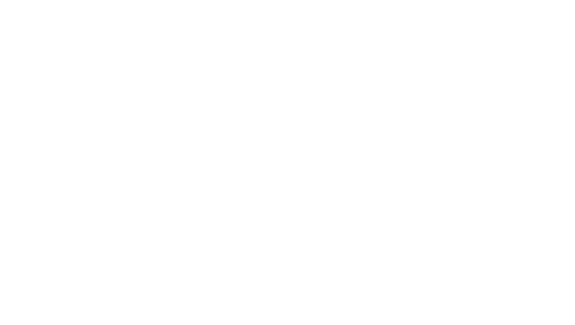
The Jayden
Los Angeles, CA
This seven-story apartment building is situated on a small urban infill site in East Hollywood. The Mondrian-inspired façade reduces the sense of scale, while the central courtyard on the six residential floors provides a surprise break in the façade. The complex is comprised of 177 one- and two-bedroom units, 5,500 square feet of retail space and two levels of parking. Amenities include a fitness center, clubroom, co-working spaces and a roof deck. The building is close to retail and the Vermont/Santa Monica Metro stop and serves as a model for greater residential density in Los Angeles. The BSB Design Interiors team is also responsible for designing the common areas of the project.
Project Info
Client: Jamison Properties
Services: Architecture, Interiors
Product Type: Mixed Use – Multifamily For Rent Podium Apartments and Retail
Construction Type: 5 Stories Type III and 1 Story Type I Residential over On-Grade and Subterranean Parking
Specs:
- Total Units: 177
- Site Size: 0.90 Acres
- Density: 196 du/ac
- Retail: 5,500 sf
Services: Architecture, Interiors
Product Type: Mixed Use – Multifamily For Rent Podium Apartments and Retail
Construction Type: 5 Stories Type III and 1 Story Type I Residential over On-Grade and Subterranean Parking
Specs:
- Total Units: 177
- Site Size: 0.90 Acres
- Density: 196 du/ac
- Retail: 5,500 sf





